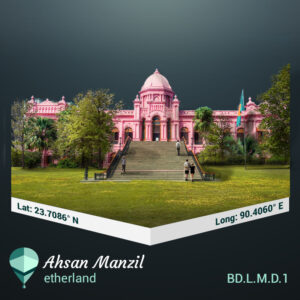 Once the residential palace of the Nawab of Dhaka, the Ahsan Manzil is today a national museum retracing the history of the sovereigns. Located in Kumartoli, Bangladesh, the building was completed in 1869, after 10 years of construction. Often called the pink palace, the location went under a major restoration before reopening its doors to the public in 1992.
Once the residential palace of the Nawab of Dhaka, the Ahsan Manzil is today a national museum retracing the history of the sovereigns. Located in Kumartoli, Bangladesh, the building was completed in 1869, after 10 years of construction. Often called the pink palace, the location went under a major restoration before reopening its doors to the public in 1992.
During the Mughal Empire, the Ahsan Manzil was constructed in 1859 by Sheikh Enayat Ullah, who was the landlord of Jamalpur Porgona. In the region of Kumartoli, on the bank of the Buriganga River in Dhaka, Bangladesh, the construction of Ahsan Manzil was completed in 1872 as a palace that was named Rang Mahal. It was used as the official residential palace of the Nawabs of Dhaka. As the legend states, the palace was used by Sheikh Enayat Ullah to keep the concubines that he used to invite from all over the country and abroad.
Frenchmen purchased rang mahal from the son of Enayat Ullah, Matiuallh, and converted it into a trading center. But the Nawab of Dhaka, Khwaja Alimullah, purchased it from Frenchmen in 1830 and used it as his residence after necessary renovation and reconstruction. A mosque and a stable were also constructed. After his death, his son Sir Khwaja Ghani made other renovations and named it Ahsan Manzil after his son Khwaja Ahsanullah. It was abandoned by the family later on. However, in 1952, the government acquired the property and gave it to the Dhaka Nawab court to supervise. In 1985, the Dhaka National Museum took over the ruined land and made it a Museum after massive renovations.
Such is the history hidden in the walls of Ahsan Manzil. Constructed in the Indo-Saracenic Revival architecture, it is one of the most significant architectural monuments of Bangladesh. The structure is a two-story palace that has porticos of 5 meters in height on the northern and southern sides. On both these sides of the building are the spacious verandas with an open terrace. The front door facing the Buriganga River has an open high-ceiling staircase that leads up to the second portal.
The most eye-catching element of the building is the central dome. The construction of this dome starts from the square room on the ground floor; the brickwork is done in a round shape in the corners that give the room an octagonal shape. The octagon works up gradually to make a bud of lotus, giving the shape of the dome. The peak of the dome is 27.13 m above the ground. The original dome was destroyed when a tornado hit Dhaka in 1888. The present-day dome was reconstructed during the reservation and reconstruction process.
The interior of the palace is divided into two symmetrical halves. There is a wide-reaching drawing-room on the eastern side, four square rooms, while on the northern side, there is a library on the ground floor. On the first floor, there is a spacious jasaghar with a Hindustani room on the northern side. The artificial false ceiling is made up of wood that elevates the aesthetics of the room. The wooden floors in some of the rooms also make the palace exquisite. On the western side of the first floor, there is a gigantic darbar hall.
Recognizing the royalty and historical importance of the Ahsan Mazil, the government of Bangladesh recognized this architectural art. The renovation process started in 1992 by the Directorate of Public Works and Architecture, and the National Museum was established here.
Ahsan Manzil is an architectural treasure in Bangladesh that has witnessed many historical events. And for this reason, many tourists and history lovers are attracted to Ahsan Manzil to learn, enjoy and experience the royalty that this place dispenses.